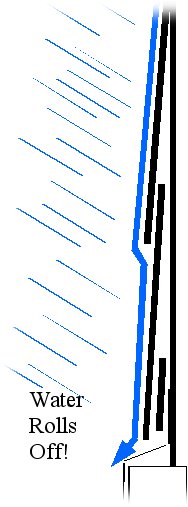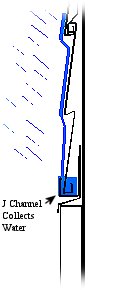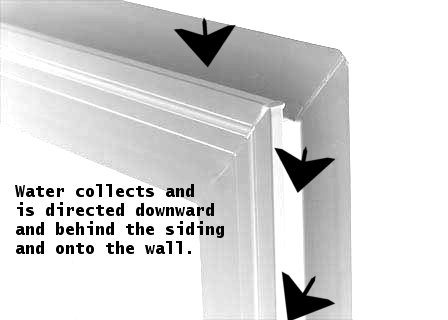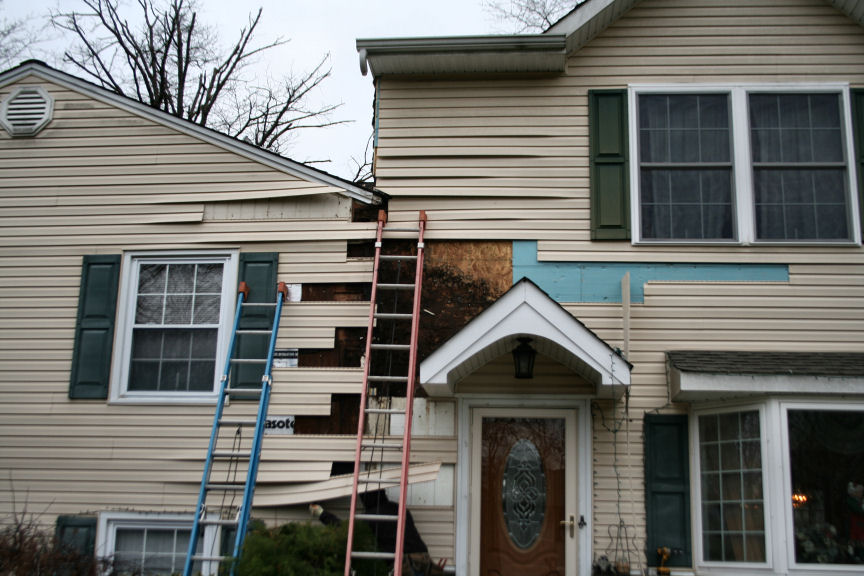Exterior cladding has changed much from
the days of old. The old clapboard that shed water away from the
building has been replaced with products that have been developed to
mimic the look of the old clapboards. The mimicking of the look is
all that is similar, however. The products of today, primarily vinyl
siding has taken hold and the lowered price of these products has
attracted many to have them installed onto their buildings. Speaking
strictly from a mechanical perspective, the mechanics of these
products are troublesome.
The relative thermal movement of the
PVC based materials is extreme. This fact necessitates the use of
large channels for coverage of the thermal movement. These channels
installed around doors and windows are referred to as 'J' Channels.
The 'J' Channel borders are similar to the prior cousin of vinyl,
that of aluminum siding but they are larger.

 Water on the vertical does not collect
like that of the plane of a roof but it does collect and roll down
unprotected walls. The 'J' Channels form a collection “gutter”
at the tops of windows and doors. The water that is collected is
deposited to the sides where water runs down the inside of the
channels and makes its way onto the wall beneath the siding. Here
water is inhibited by the contact of the horizontal coursing and
lateral flow is realized. Water continues downward to the next
obstruction, namely a window or even a shed roof and then it can
enter the wall cavity, if it has not yet done so. The image on the right depicts the proper head flashing. The left depicts "J" Channels collecting water.
Water on the vertical does not collect
like that of the plane of a roof but it does collect and roll down
unprotected walls. The 'J' Channels form a collection “gutter”
at the tops of windows and doors. The water that is collected is
deposited to the sides where water runs down the inside of the
channels and makes its way onto the wall beneath the siding. Here
water is inhibited by the contact of the horizontal coursing and
lateral flow is realized. Water continues downward to the next
obstruction, namely a window or even a shed roof and then it can
enter the wall cavity, if it has not yet done so. The image on the right depicts the proper head flashing. The left depicts "J" Channels collecting water.
The reliance of underlayments in the
industry has been long known for the prevention of leaks. The
“Weather Barrier Statement” was issued by the Vinyl Siding
Industry to put the responsibility upon the installer to provide a
significant underlayment to prevent leaks. Since a true watershed
has not been provided and the underlying walls are vulnerable, this
statement addresses the Vinyl Siding as a “Supplemental Rain
Screen.” Whether intentional or not the confusion with Screen Wall
applications has led some to hail the siding as having good qualities
of allowance of “drying” behind the siding.
Wood Siding Leak from lack of Head Flashing. When Windows were replaced under warranty from rotting issues, manufacturer sent out a window that did not install head flashing:
Just a bad Wood siding job where round window was left to channel water under siding:
Aluminum Siding with 'J' Channels buried:
Wood Siding Leak from lack of Head Flashing. When Windows were replaced under warranty from rotting issues, manufacturer sent out a window that did not install head flashing:
Just a bad Wood siding job where round window was left to channel water under siding:
Vinyl Siding does not provide a Screen
Wall as this is a totally different architectural term referring to
brick walls and the like, where a significant air space is allowed
totally independent of the cladding. Proper head flashings are
impossible because of the channels that collect water. These
channels are installed over the head flashings and no return flange
over the siding is provided to direct the water back out and over
what should be the primary cladding (referred to as Supplemental Rain
Screen). Wood siding installations also if the installer does not realize that a proper head flashing is needed and how to install one (As seen above).
Water volume and velocity cause lateral
spreading of water. This has been known for centuries. The
propensity for velocity is great with the vertical nature of the
wall. The volume is supplied by the water rolling down the wall
being collected at the channels. No underlayment can stop this water
flow. New products have been invented that claim to “flash”
windows by taping underlayment to the wall at the penetrations. The
term “flashing” is inappropriate as this term always refers to
the primary element that is incorporated into the primary element,
which should be the siding. Once the water is introduced beneath the
siding it can enter the wall cavity. Leaks often go unnoticed for
years unless they fall where there is a shed roof and living areas
are located below the wall plane. Then the leak shows on the ceiling
and remedy is requested. Repair usually involves convoluted measures
to direct water out and onto a roof or down a wall underlayment
(somewhere water should no be in the first place). No caulking can
fix these leaks and many times it makes them worse as lateral flow is
accentuated (like your thumb put over a water hose). Trapped water
often finds its way to the wall cavity even traversing uphill
(capillary action) to arrive inside the building envelope. Mold and mildew and wood rot can develop in these situations.
This problem has caused a new wave of
underlayments and measures to secure the water-tightness of a
structure. We call this “The Underlayment Craze,” by Bob Wewer





